Firglen Ridge
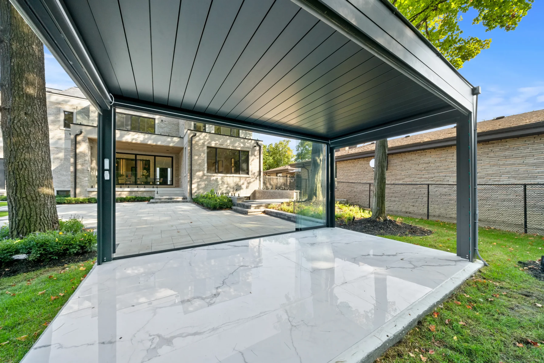
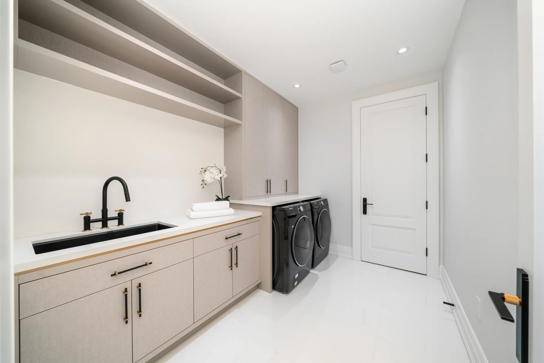
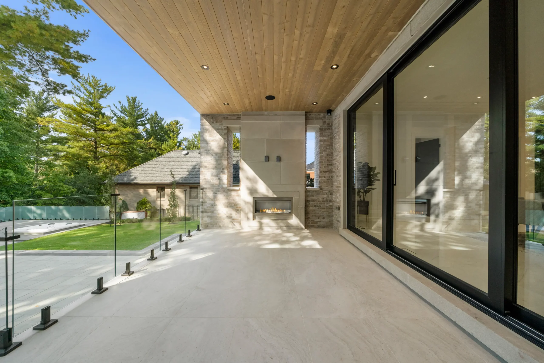
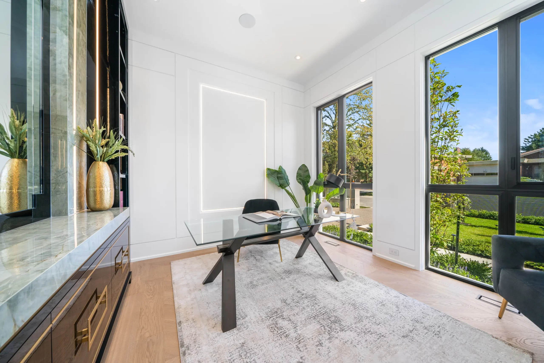
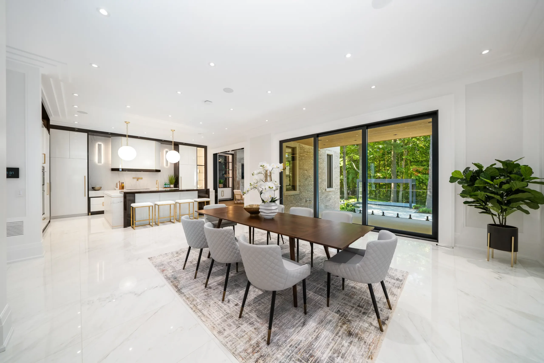
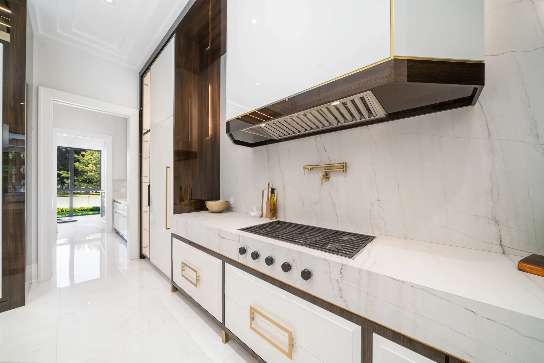
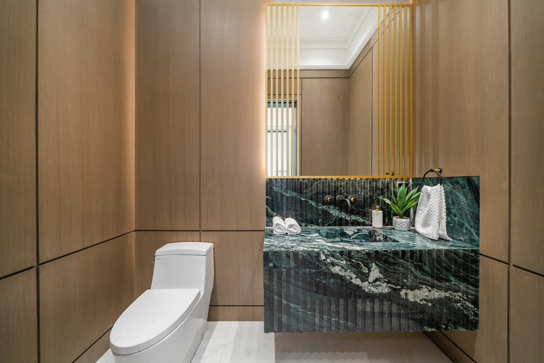
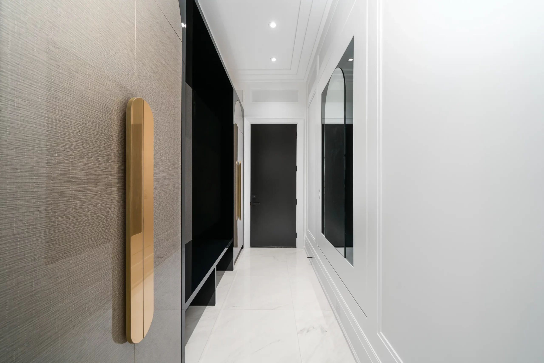
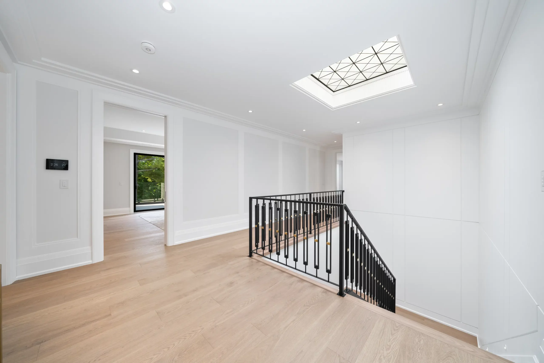
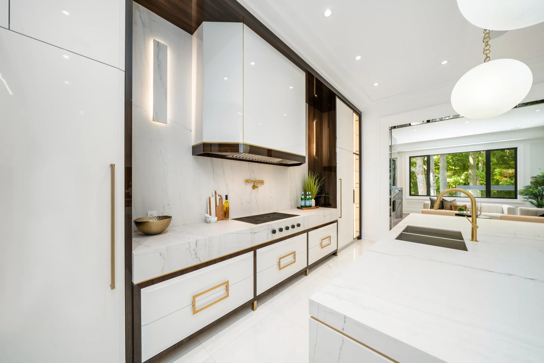
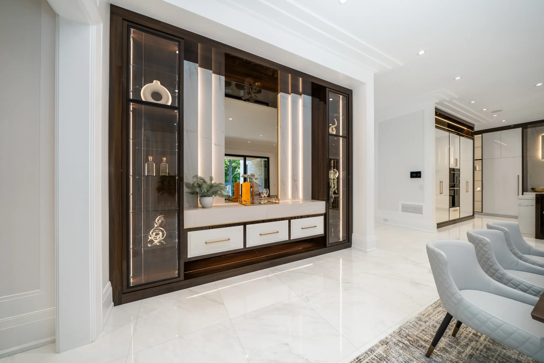
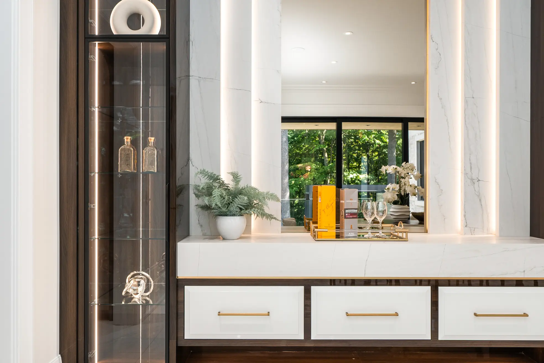
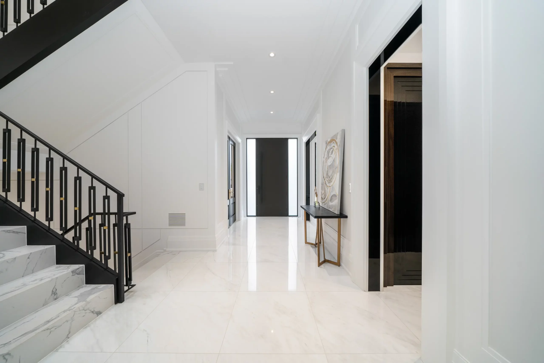
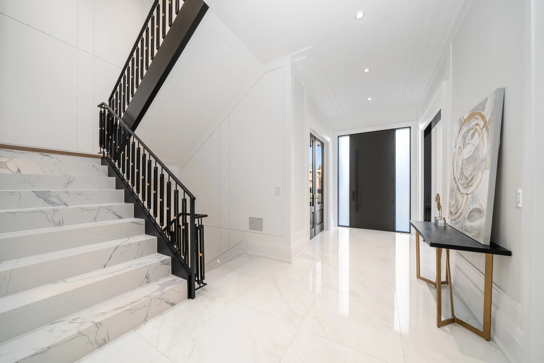
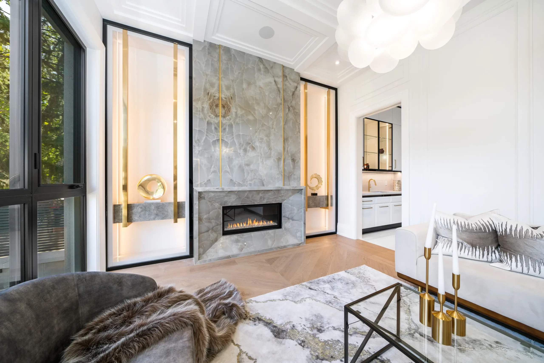
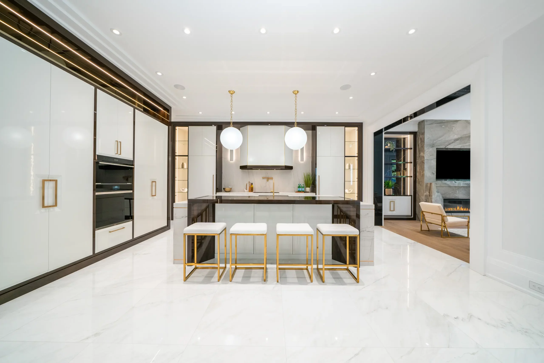
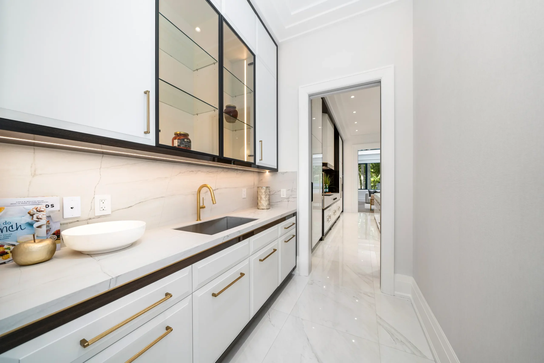
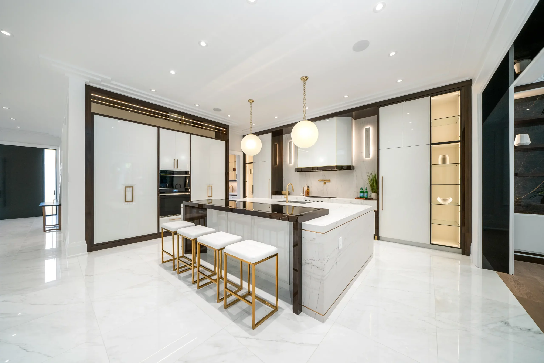
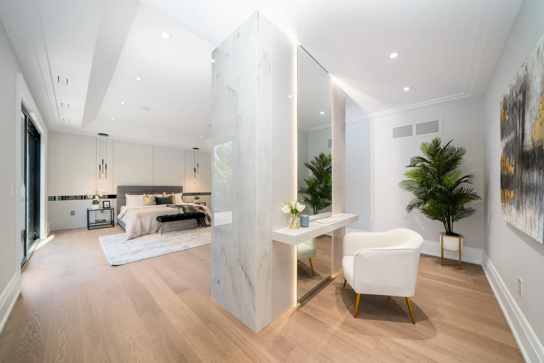
Project Description
An Architectural Marvel Situated On A Mature Oversized Ravine Lot In The Heart Of Woodbridge, Backing On To The Prestige Country Club Golf Club. From Top-Of-The-Line Materials To Superior Craftsmanship & Design, No Expense Has Been Spared In The Construction Of This 5 Bedroom Home. Nearly 8500 Sf Of Luxurious Living Space On 3 Levels. Natural Limestone Facade With Slate Composite Roofing. Fully Immersed With Natural Light From The Floor To Ceiling Windows & Skylight.
Equipped With A Michelin Star-Worthy Chef’s Kitchen, An Enormous Entertaining Island & Ample Storage Including A Walk In Pantry And Butlers Server. Equipped With Top Of The Line Integrated Appliances From Subzero, Miele & Wolf. A Captivating Sculptural Marble Riser Staircase Leads To The Second Level Hotel Inspired Primary Retreat With A 6 Piece Ensuite Bath & A Chanel Inspired His & Hers Walk-In Closet. The Room Offers Two Private Walkout Sundeck Terraces. Every Bedroom Enjoys The Convenience Of A Private Full Ensuite Bath And Ensuite Walk In Closets. Radiant Heated Flooring Throughout The Main & Lower Level. A Entertainers Dream Basement With A Bistro & Built-In Bar, Oversized Recreation Room, Gym Room With Steam Room, 1000 Bottle Capacity Wine Room, Theather.
Smart Home Control 4 Automation Throughout Including Lighting, Sound, Security, Heating & Cooling & More! The Backyard Oasis Includes A 7 Seater HotTub & A 4 Season Cabana! No Need To Shovel Snow This Winter, Every Sq Inch Of the Driveway, Walkways & Porches Are Snow Melt Heated! The Property Is Fully Gated For Added Security Including Access Control Gates & A Driveway Gate

Project summary :
Location
Vaughan, ON
Lot Size
75 Ft Frontage x 179 Ft Depth
Square Footage
8500 Sq.Ft.
Style
Classic Contemporary
Architect
Contempo Studio
Interior Designer:
Robert Di Toro











