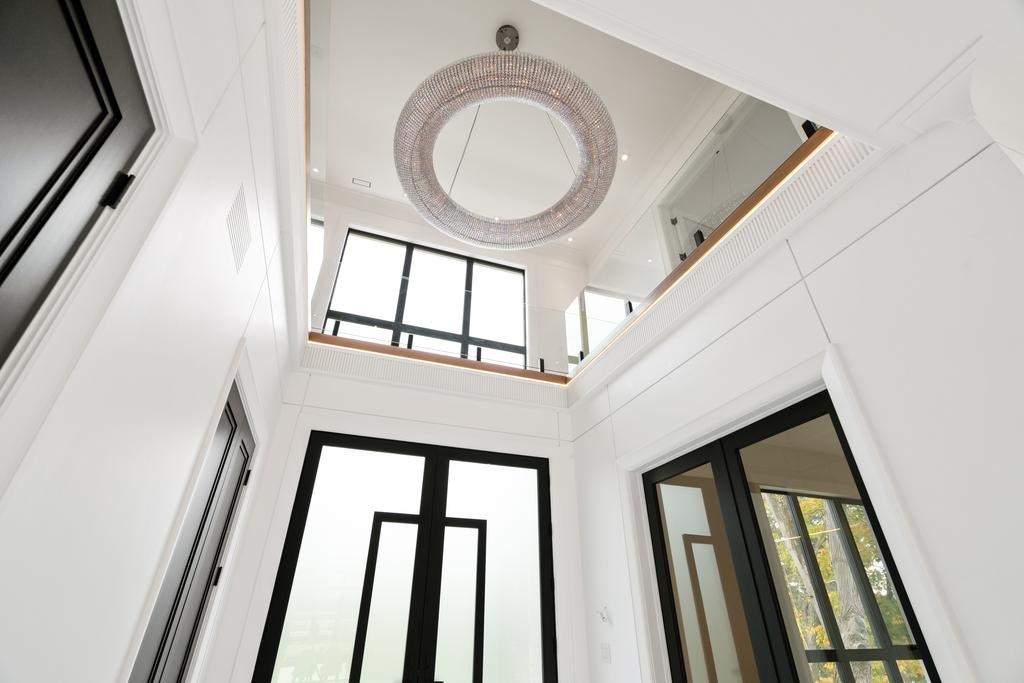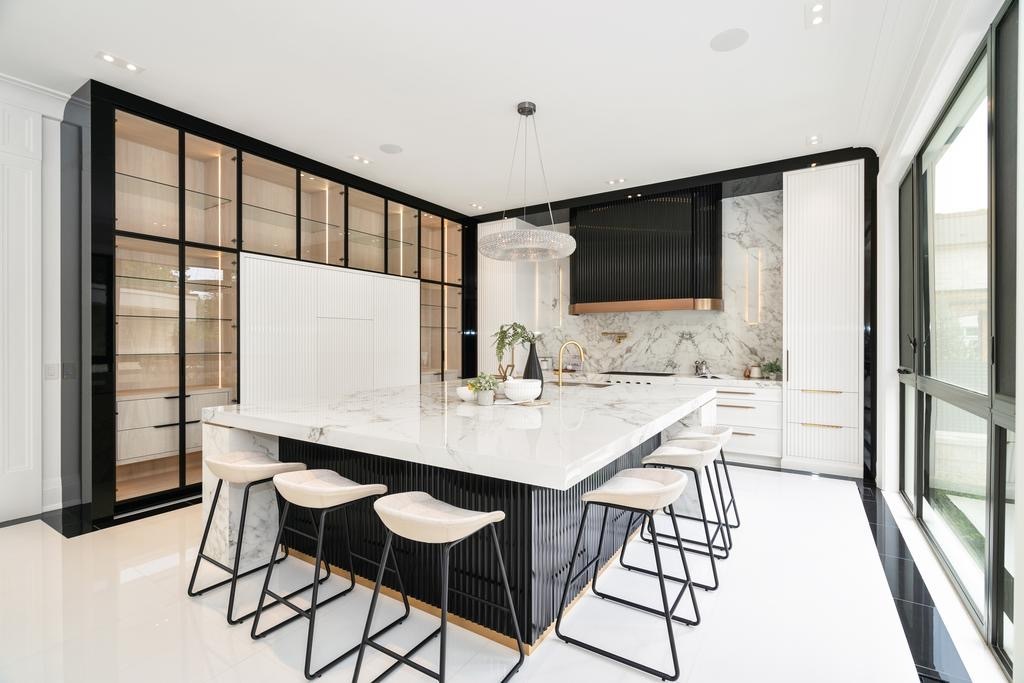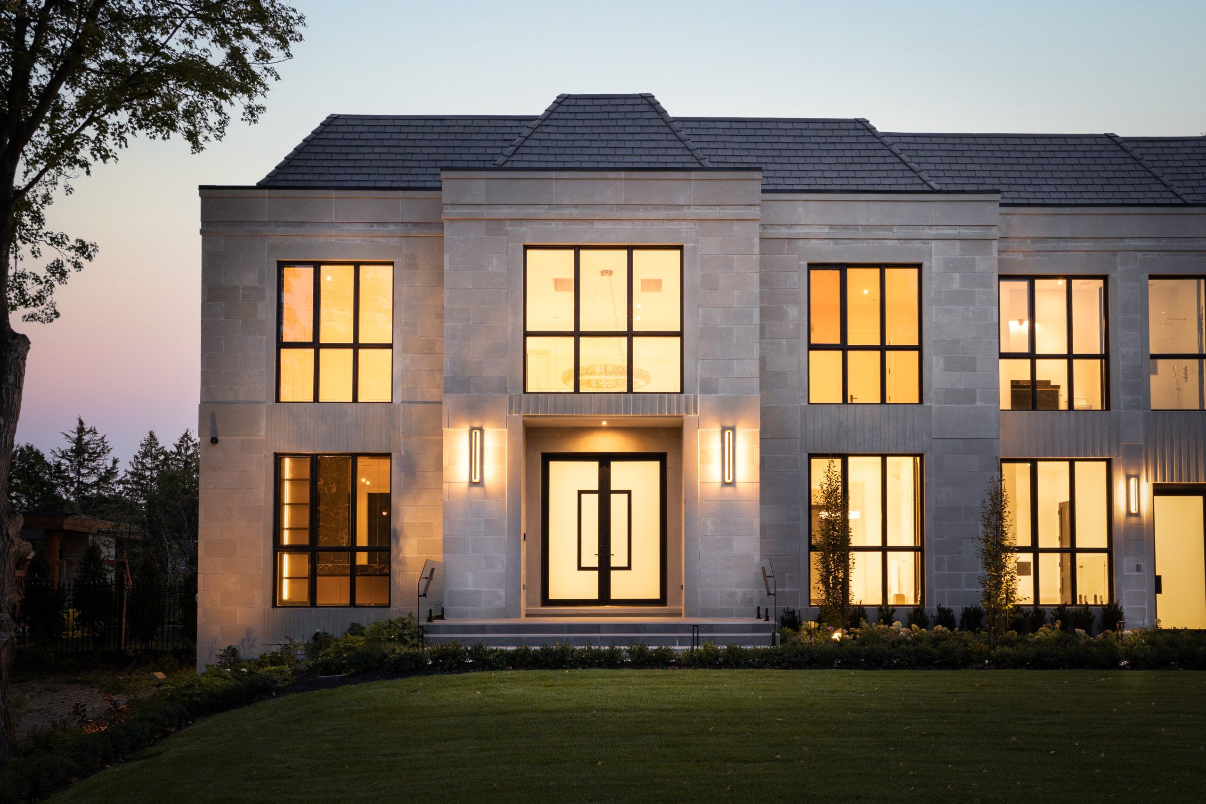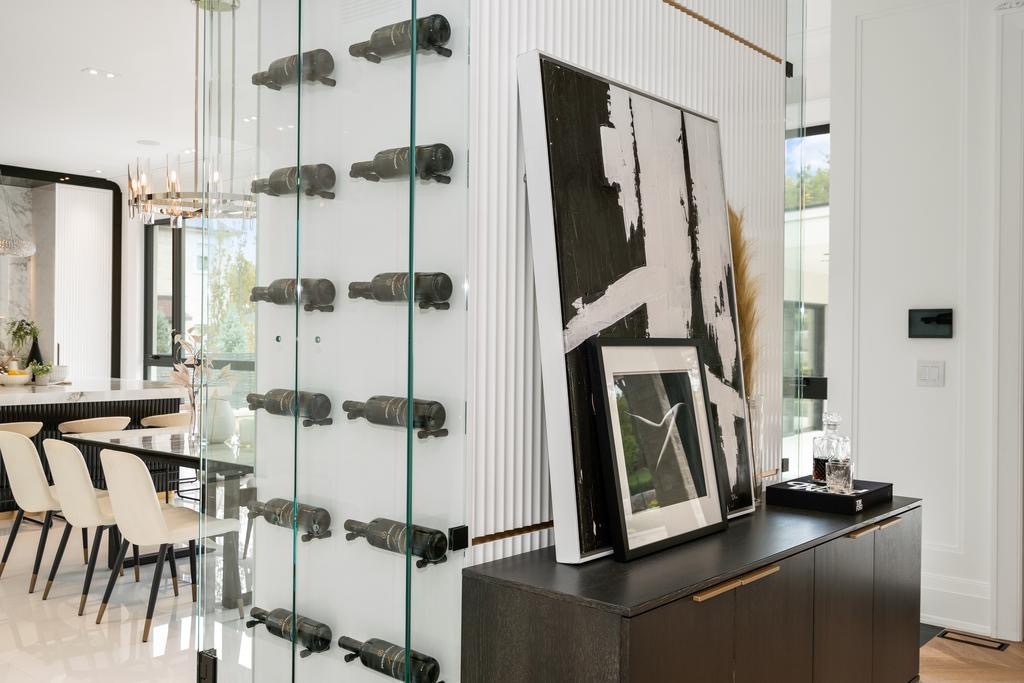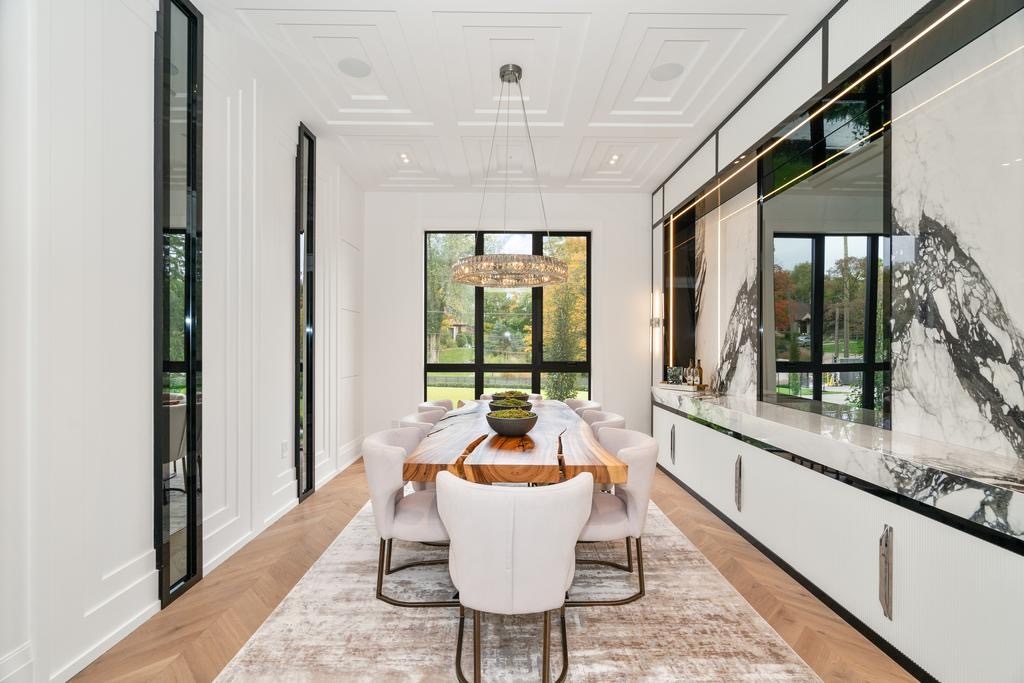Waymar Heights
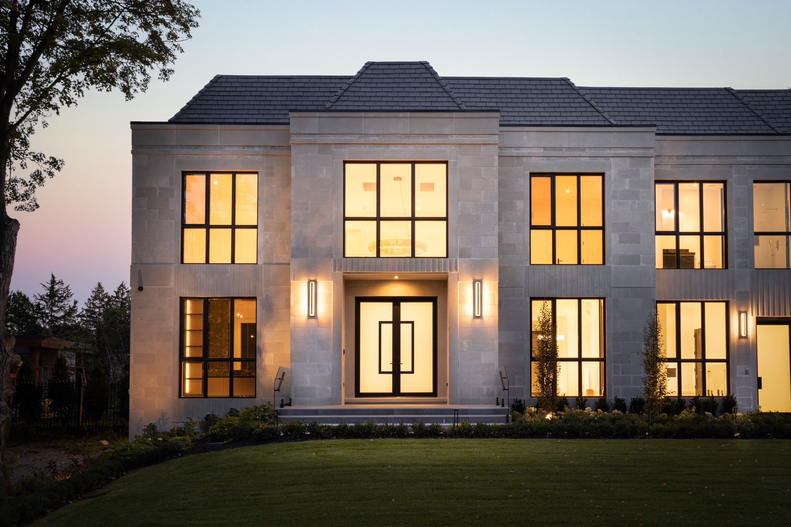
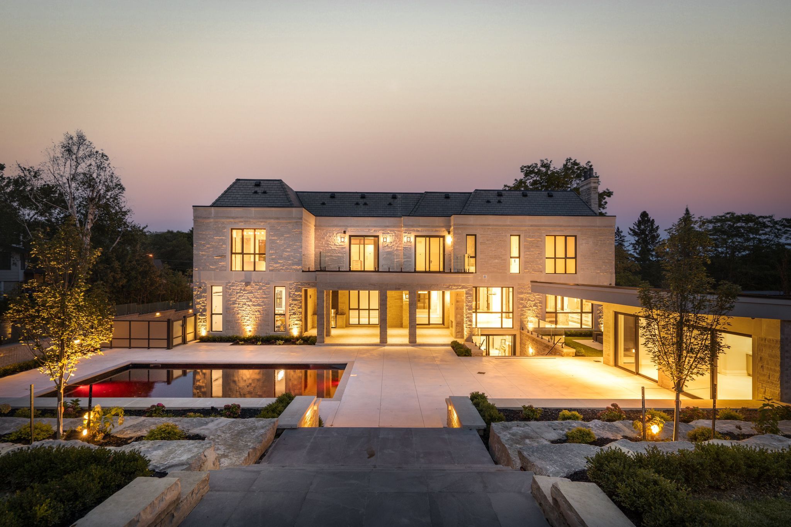
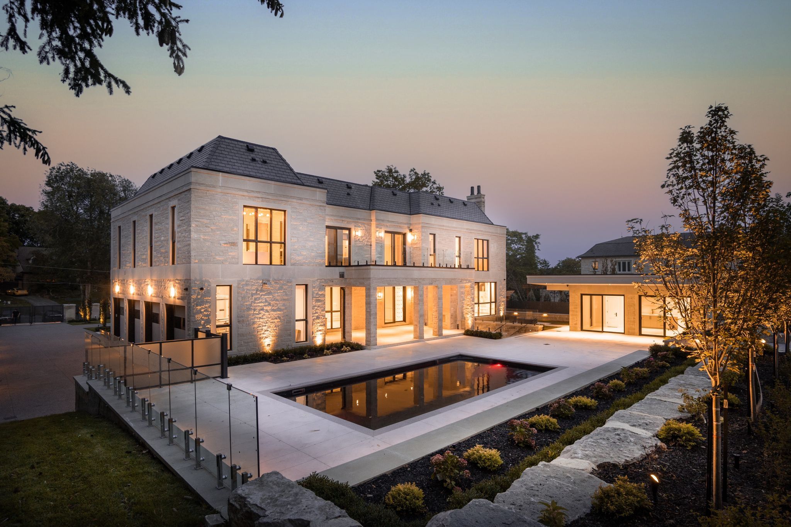
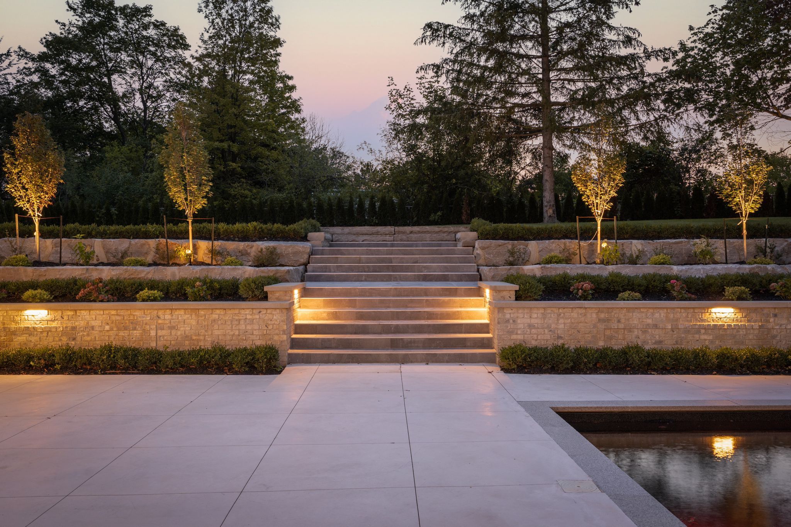
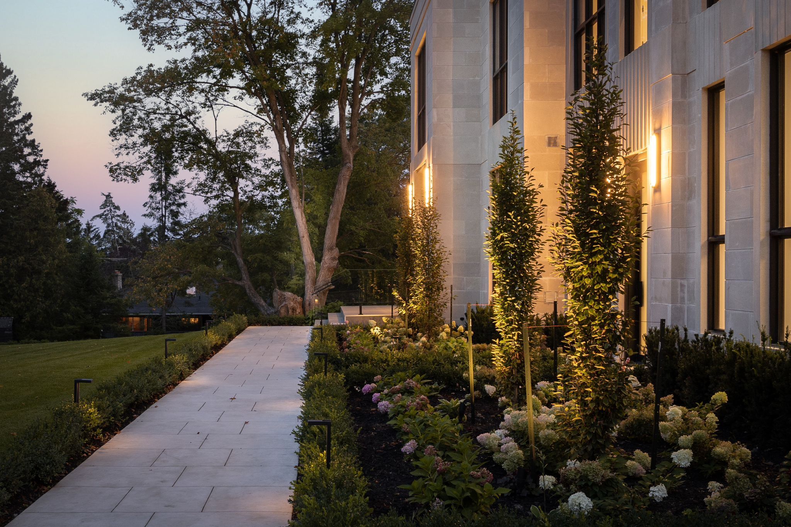
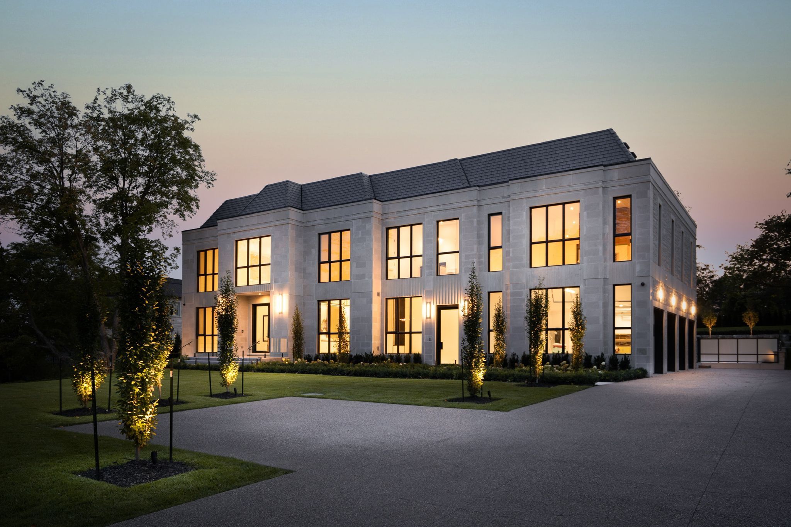
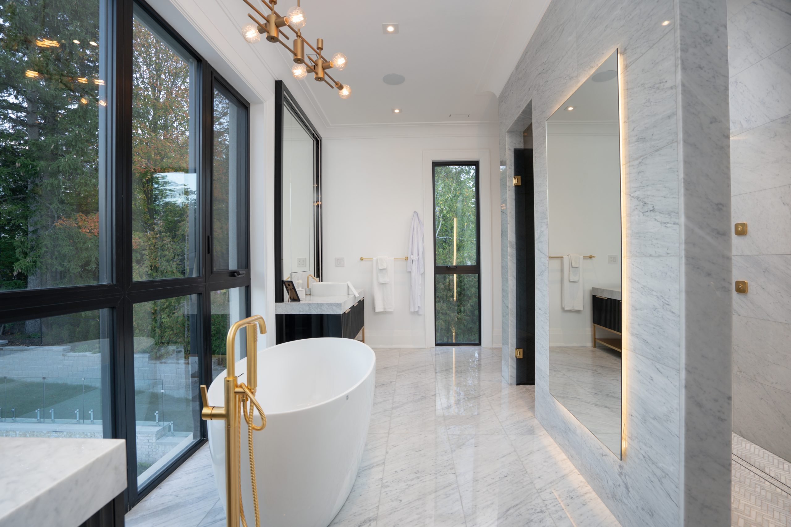
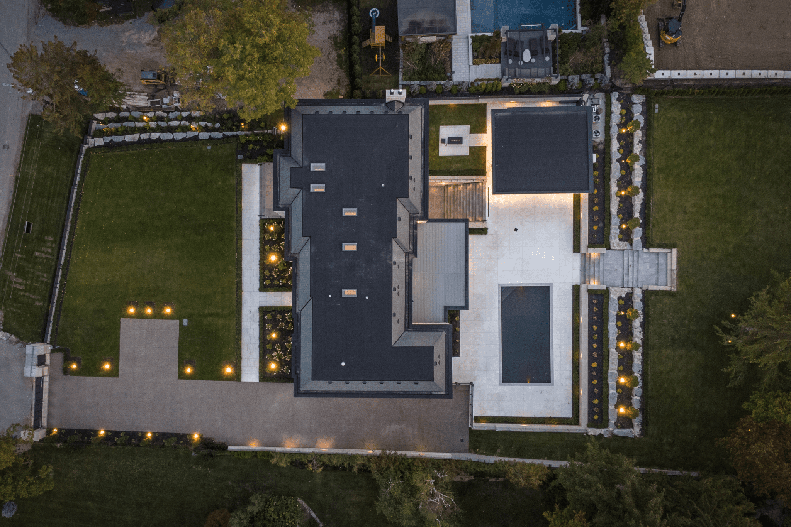
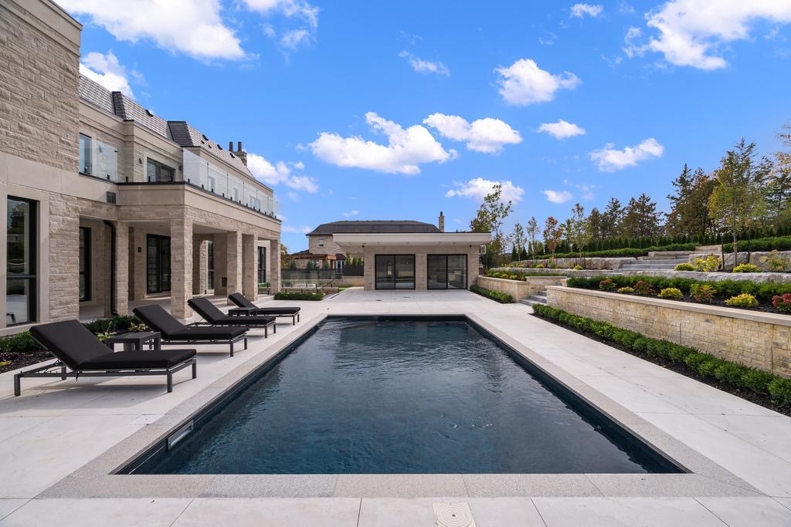
Play Video
Project summary :
Project Details
A masterful estate home meticulously crafted to the homeowner’s direction down to every last detail. Uplifting, elegantly lit interiors with a pronounced use of glass creates an effortless flow and impeccable sightlines. Countless custom finishes make Waymar Heights a true one-of-a-kind gem.
Location
Vaughan, ON
Lot Size
113 Ft. Frontage x 278 Ft. Depth
Square Footage
7800 Sq. Ft. Above Grade - 10,000 Sq. Ft. Living Space
Style
Modern Classic French Chateau
Architect
Contempo Studio
Interior Designer:
Robert Di Toro

